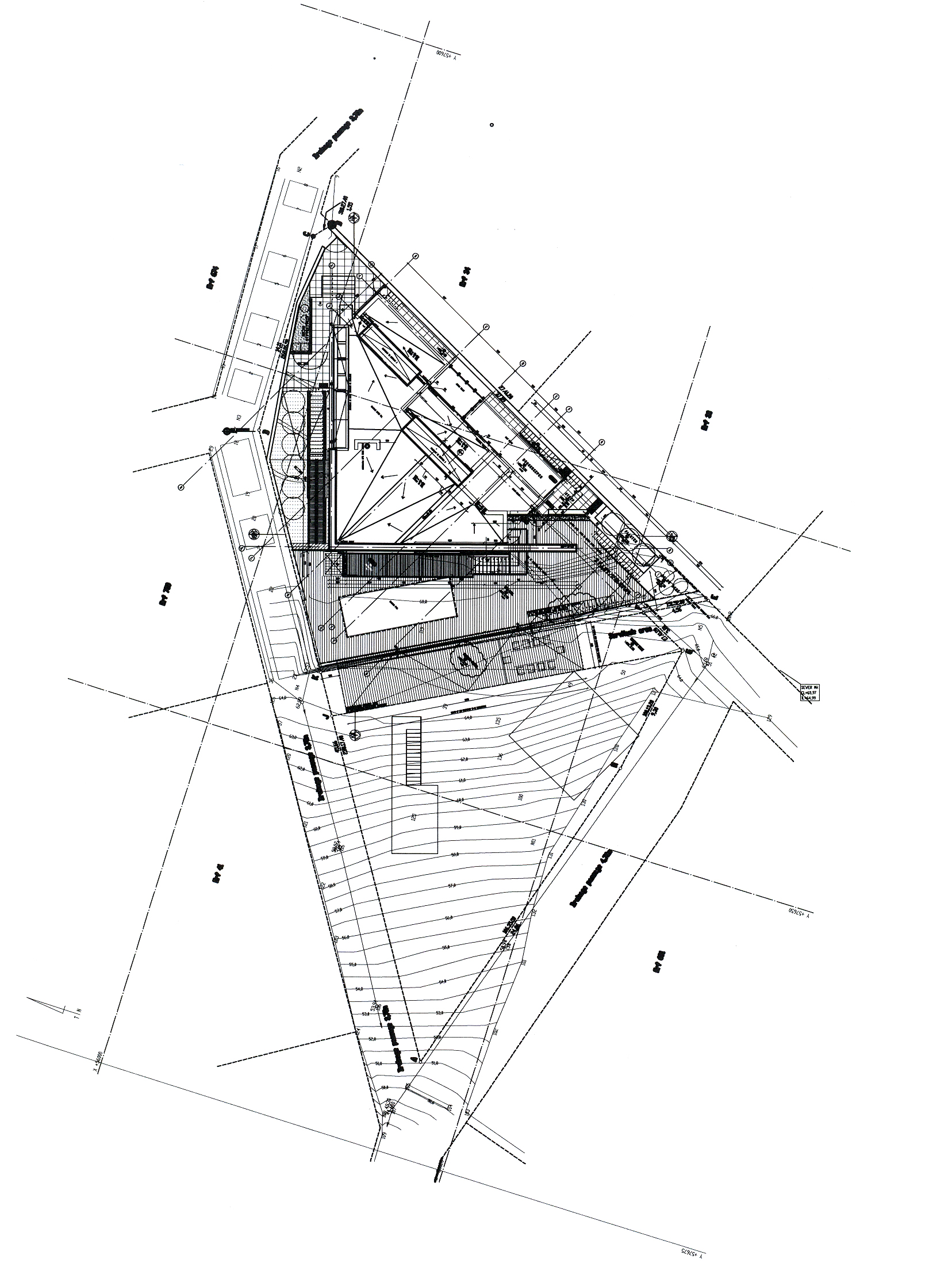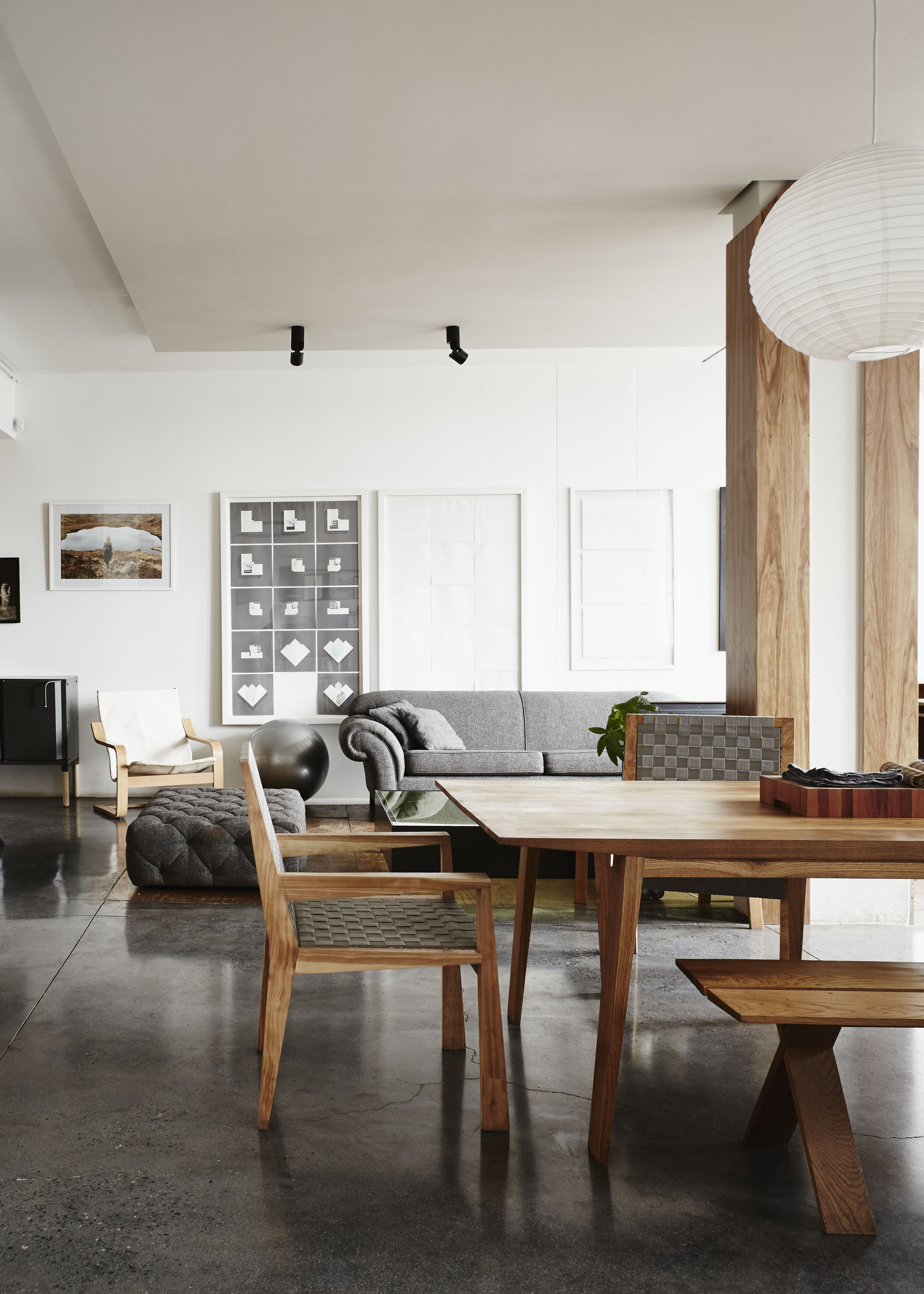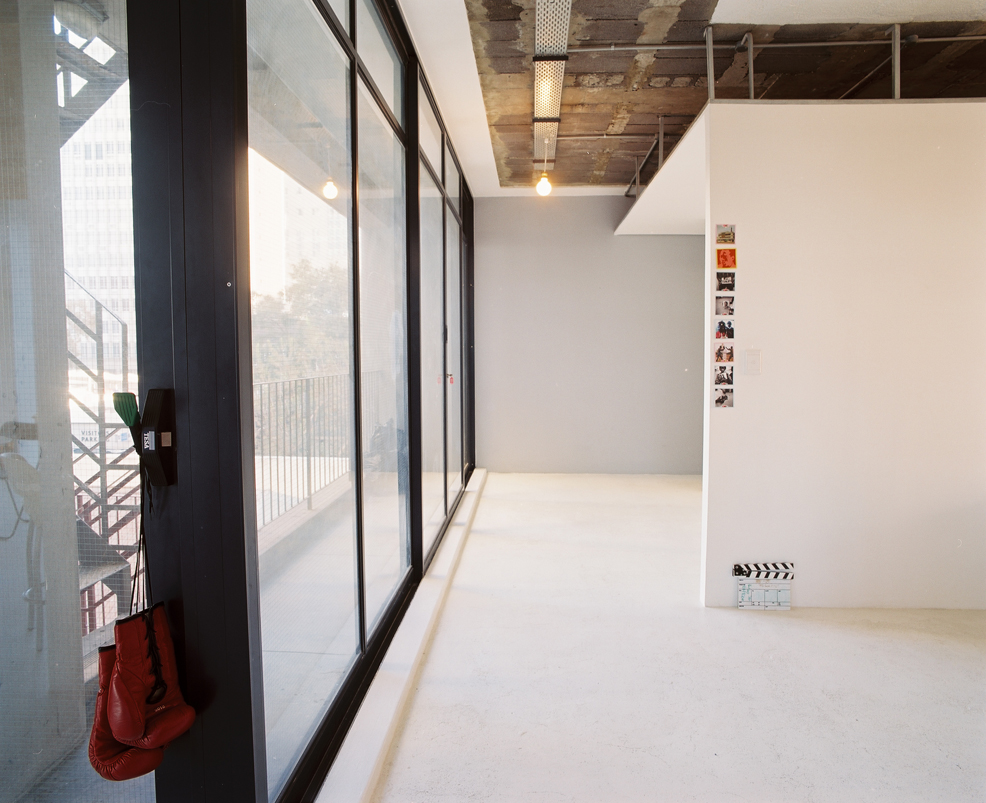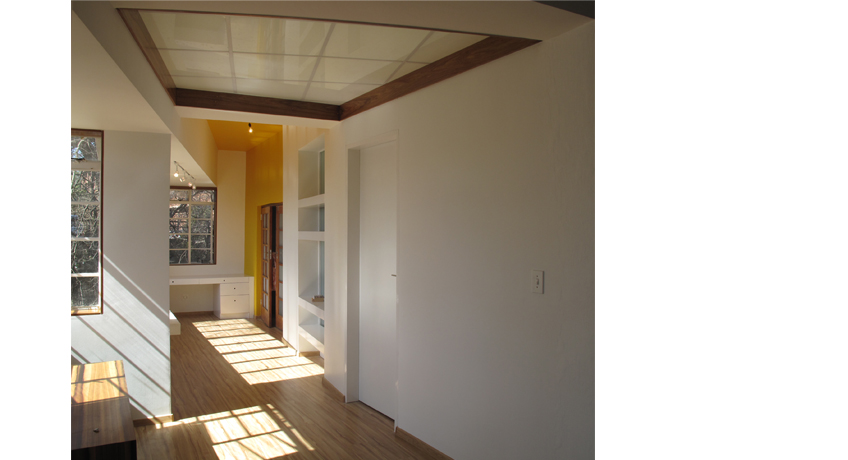Residential Experience
ARCHITECTURE
RESIDENTIAL AND INTERIOR DESIGN
SOUTH AFRICA
ARCHITECTURE
RESIDENTIAL AND INTERIOR DESIGN
SOUTH AFRICA
A selection of residential work by Dieter Brandt





The Bay House is situated on the steep slopes of Bantry Bay in the Cape Peninsula, overlooking the Atlantic Ocean and Robben Island. The site constraints and the footprint of the original structure generated the sharp, triangular, shell-like form of this contemporary home. Large timber screens provide layers of privacy, and solar sliding screens protect the living spaces from the west sun whilst still allowing for views. Light scoops and courtyards over three levels provide a well-lit and intimate environment for the residents.
Dieter Brandt, project architect for Studio Kruger Roos
Award of Merit, South African Institute of Architects, for Bay House, Cape Town, SA, 2006

Urban Escape, Adaptive re-use loft conversion, JHB, SA
Lead Designer & Project Architect, 2013





Luna Loft was an independent commission for two film producers. A 300 sq.m shell was converted into a loft apartment with floor to ceiling glazed walls looking over the city of Johannesburg’s skyline. Working within a small project budget, the space is divided by shelves and screens. The two bedrooms are reduced to minimalist Japanese styled boxes creating a shared space that allows east light in and provides the producers with privacy from the city outside.
Luna Loft, Adaptive re-use loft conversion, JHB,
Lead Designer & Project Architect, 2006



Acacia Studio, Studio fit-out, JHB, SA
Lead Designer & Project Architect, 2012
TRANSITION DESIGN
AEDI STUDIO BERLIN, JOHANNESBURG.
AEDI STUDIO BERLIN, JOHANNESBURG.