ECS 3N
EASTERN CAPE
SOUTH AFRICA
2020
EASTERN CAPE
SOUTH AFRICA
2020
Integrated Eastern Cape School Support Initiative: The “Steppe” is a new approach to transforming limited water
and degraded soil conditions into a solution. It is based on the stepped
concept, which conceives a system of platforms that manages and retains
water flows towards a productive landscape for food security and sustainable
land management.

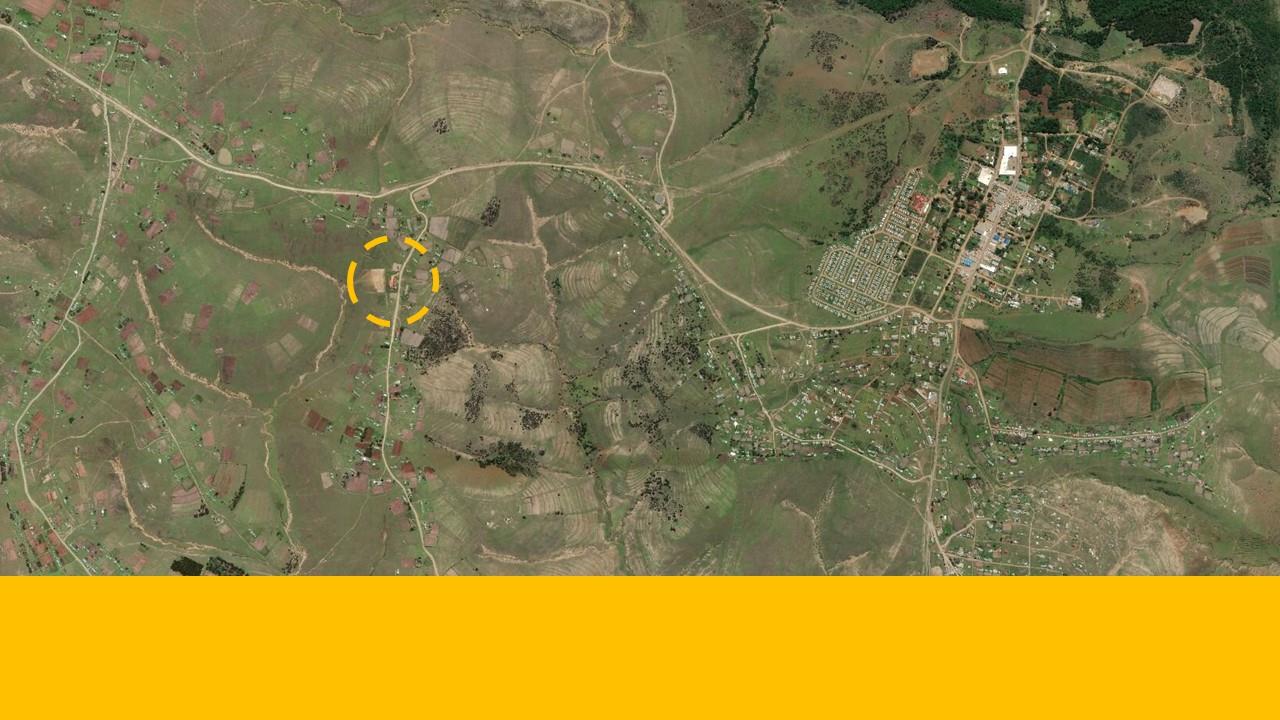



Gwebinkundla school: towards sustainable futures
Our mission is to provide communities with the confidence to adapt to climate change. We do this by delivering vulnerability assessments, adaptation planning frameworks and building the business case for adaptation through economic analysis. We support local design innovation, urban green infrastructure and biodiversity conservation while mitigating technologies to reduce environmental degradation and injustice.

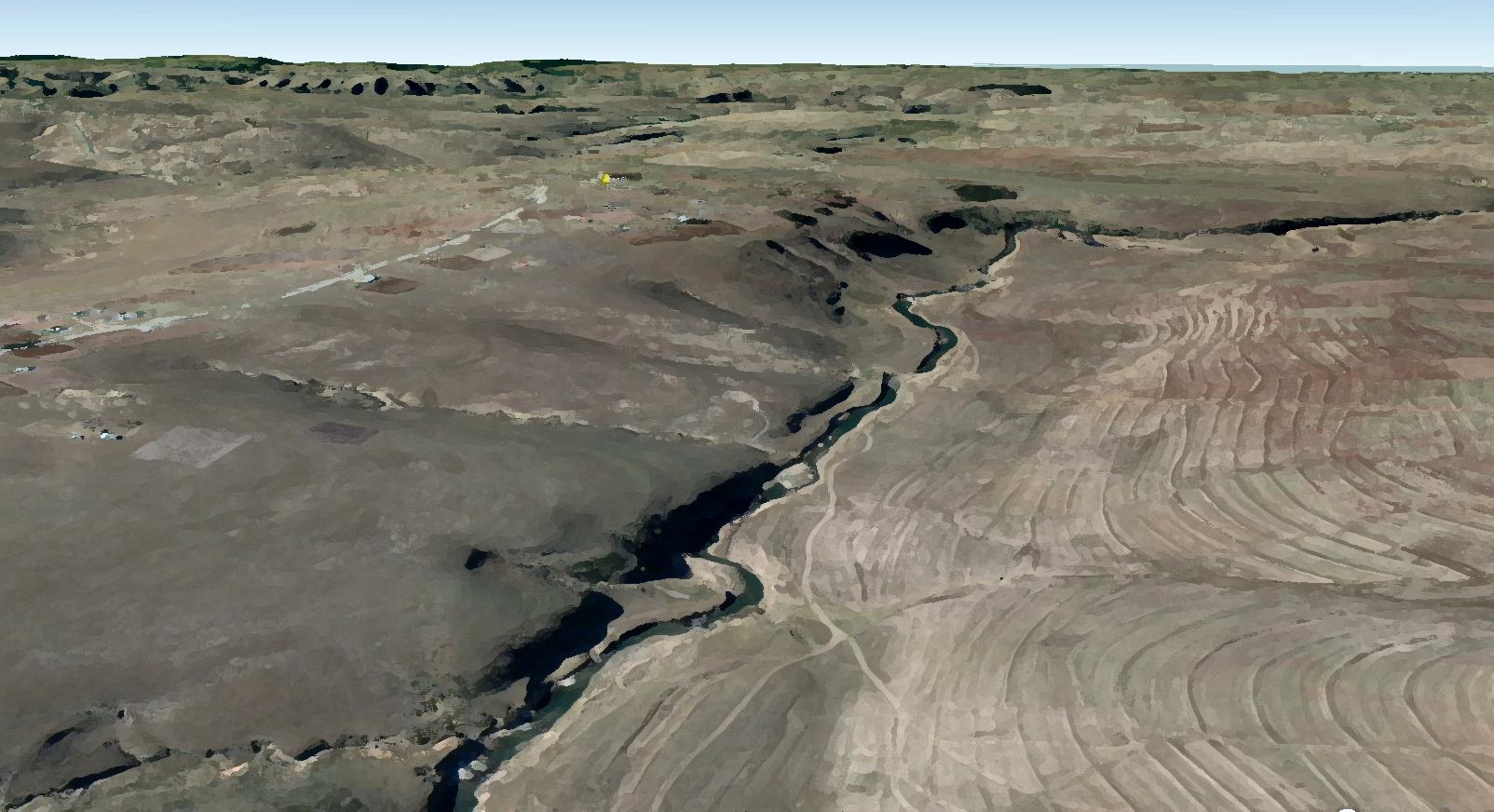

Gwenbinkundla Primary School and its environs have been transformed through the integration of the water-energy-food security nexus.
This transformation was achieved by maximizing the resources available to the school, including the soil and waste from both its environs and building materials from the local community. This led to improved adaptive capacities for both school children and community members by incubating sustainable futures for both school children and community members. In the Eastern Cape, there is a lot of land degradation and soil erosion. This is due to poor management practices, such as grazing and agriculture, which can be addressed by learning programs atGwebinkundla School.
The landscape in and around the school is indicative of local land-use practices, showing clear signs of land degradation and soil erosion. Soil fertility management strategies for the communal areas in the province can be incubated or supported by learning programs at Gwebinkundla School.
Reoccuring and debilitating droughts in the Eastern Cape seriously impact children, villagers and seasonal farm workers.
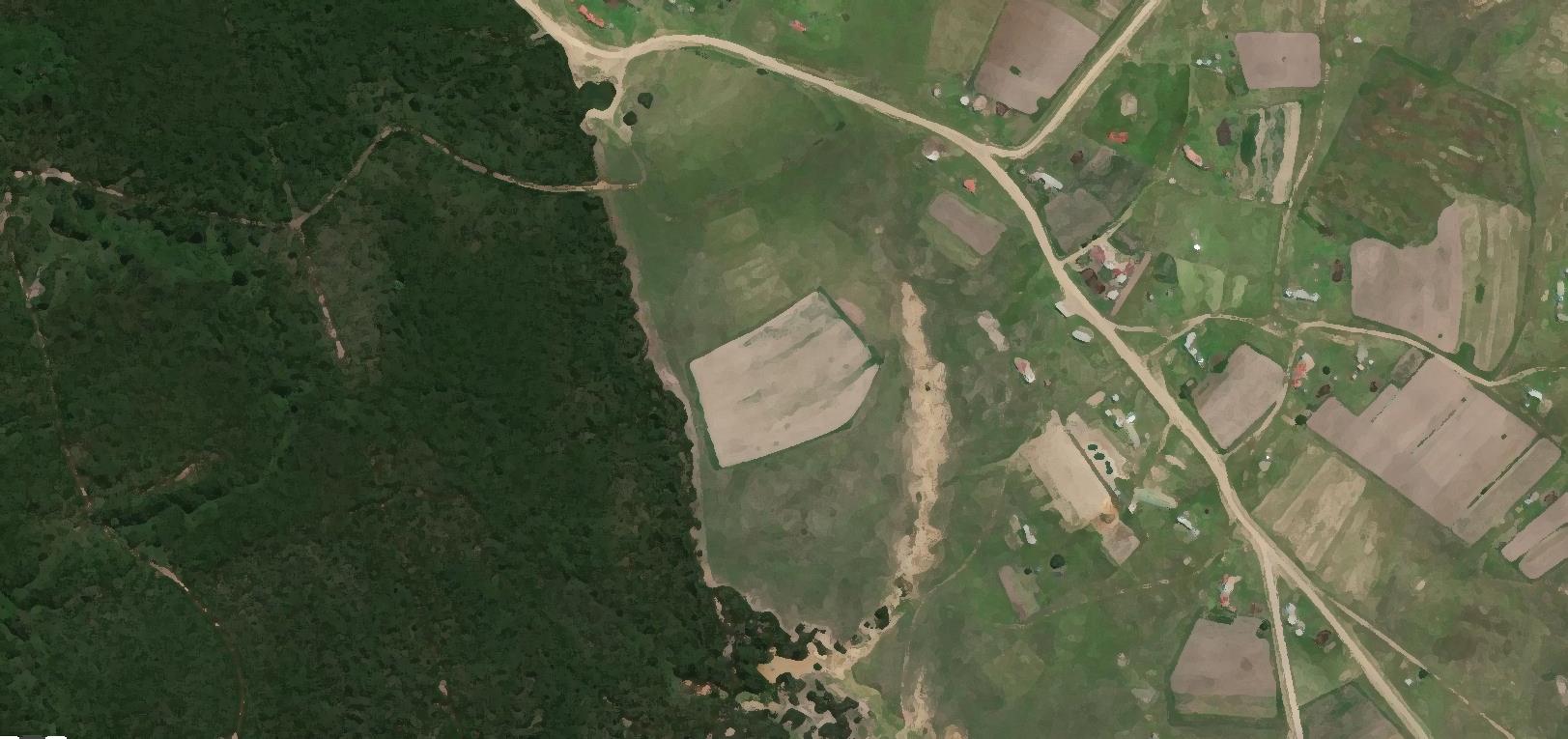




We are taking a bold step toward creating a sustainable community. We believe using local timber from the Eastern Cape pine forests as material for new additions to our school grounds as well as for things like furniture and other amenities within our school itself is an important part of this goal. The local timber industry is a major aspect of our school's sustainability goals. It is important to us to support local businesses and manufacturers, and we believe that by doing so, we can make a significant impact on the area's economy.


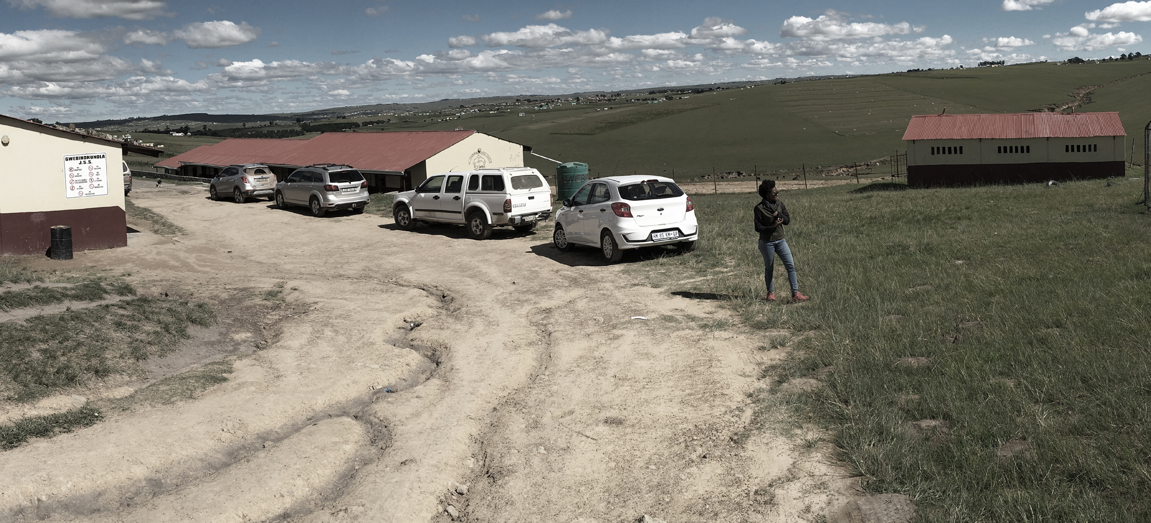
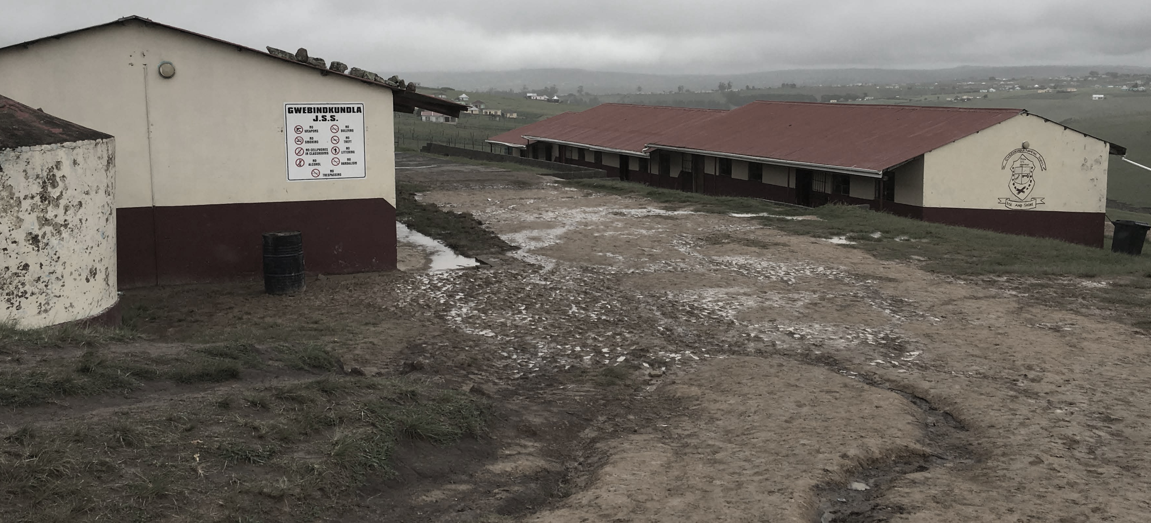
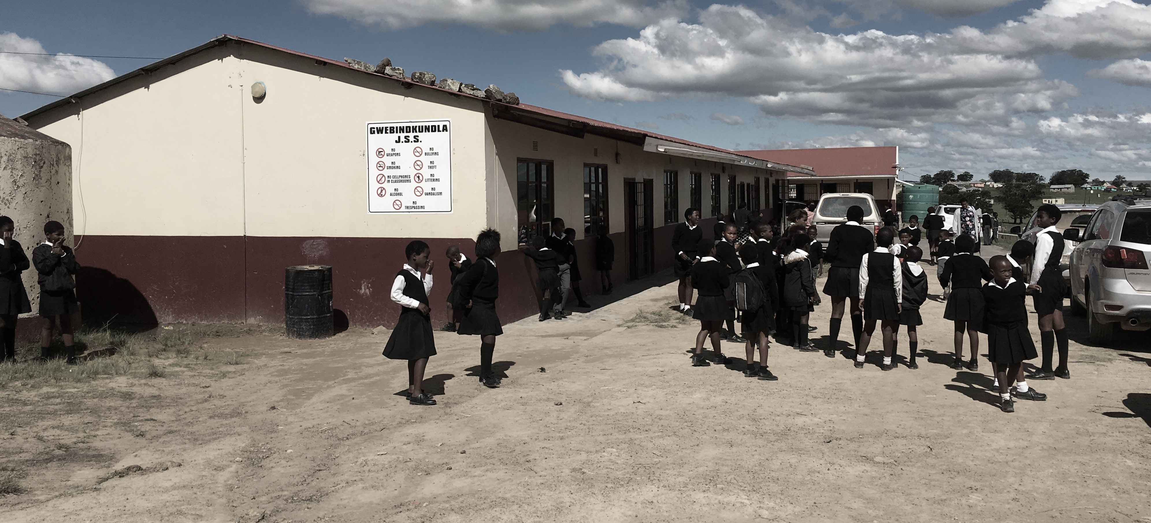
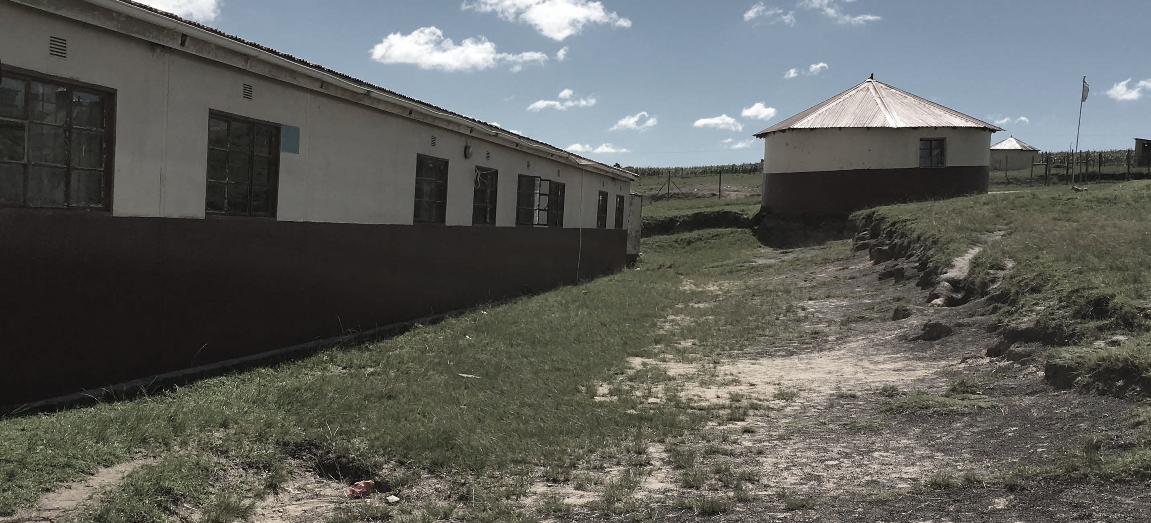
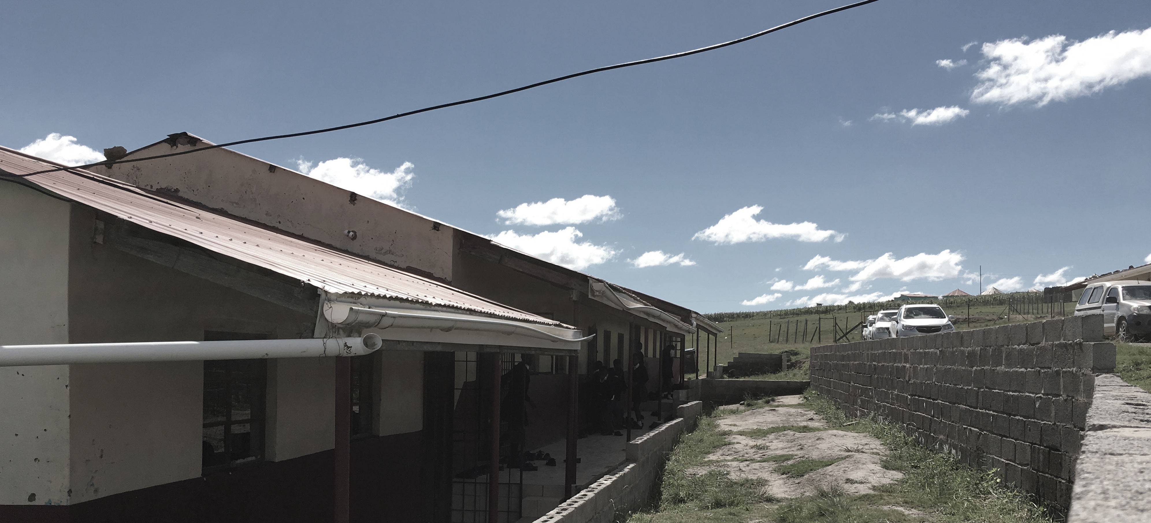
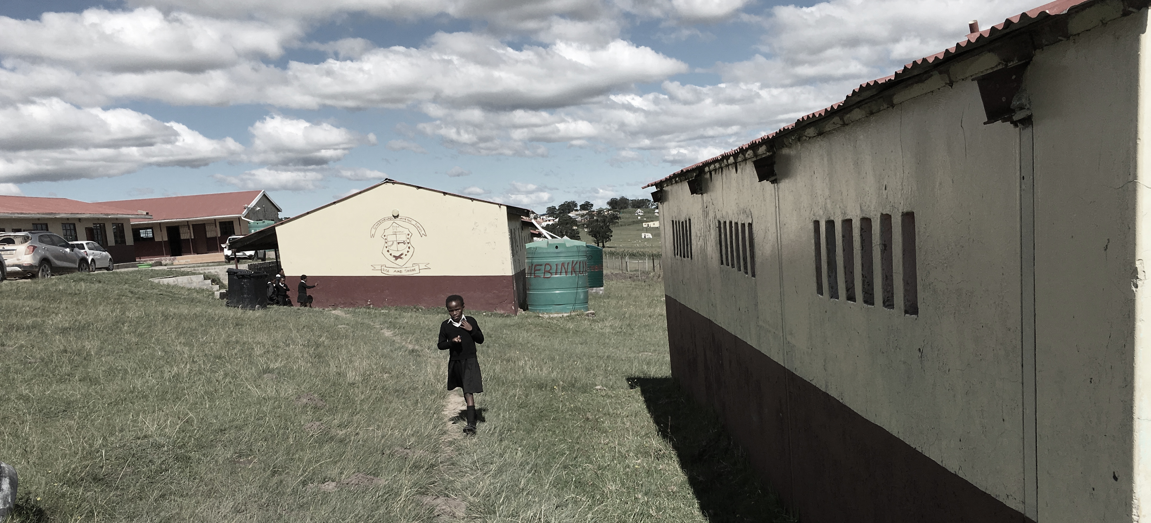
Soils in the Eastern Cape Province of South Africa are low in nutrients, and this is particularly true for smallholder fields. The soil pH is typically low, which negatively affects crop growth and productivity. Improved knowledge systems are necessary for sustainable management of soil and advancing local farming practices while improving adaptive capacities to climate change. The existing school infrastructure for Gwenbinkandla is limited and can benefit from strategic additions to support an improved learning environment. The spatial extent of soil erosion within the school surrounds is a microcosm of systemic erosion across the province. By identifying the spatial extent of soil erosion within the school surrounds, we can implement strategies for the prevention of soil erosion and remediation.
TRACES OF WATER: Soil erosion is the loss of fertile topsoil, which results in reduction of soil productivity and serious off-site impacts related to increased mobilization of sediment and delivery to rivers.
ROAD CHANNEL EROSION: storm water runoff from the road forms a natural channel for storm water flow.
DEVELOPMENT CUT EROSION:development cut erosion occurs when development cuts into the land and exposes it to the elements, which then erode away the topsoil. This exposes the soil and reduces its ability to sustain plant life or absorb water. The exposed land is vulnerable to further erosion, especially if there is no topsoil to protect it.
PASTORAL OVERFLOWS & EROSION: The pastoral lots in the area are causing storm water channels to form. These channels can cause erosion and overflow onto neighboring land uses systems.
RIVER EROSION: with little supporting agroforestry, rivers can attribute to aggressive soil erosion.
SOIL EROSION: consideration for land and water resource management in the Eastern Cape is needed, as soil erosion is a large land degradation problem.





Can we transform an inward looking learning environment to an outward looking learning environment, that extends basic learning programmes into an outreach curriculum for the community?
Yes. By leveraging the potential of technology and innovation, we can create a new model of education where students from different backgrounds come together to learn from each other.
This project is an opportunity to begin to transform the underlying stepped platforms that exist into a clearer land and water management strategy for the school.
The Stepped Courtyard: Transforming the Problem of Limited Water and Degraded Soil Conditions into a Solution
Harvesting storm water flows on the street, converting it into an agricultural water source: this proposal takes advantage of storm water flows originating from the street by harvesting the storm water flows into a storm water retention system whose agricultural water can be managed throughout the year to create seasonal fresh food produce for year round food security. The new roof structures can contribute to potable drinking water.
The Central Court is a knowledge system that promotes identity. It is a vertical walled bio-filtration and retention system that supports services reticulation and learning systems. The space will be the social heart of the school for sports and recreation, promoting learning and indentity.
The vertical cuts in the land are to be transformed and retained by an innovative and affordable garden wall retaining system that allows for service reticulation and water management. This will create a clear courtyard, which is a natural ground cut, that is to be reinforced into a system of clear courtyards as well as being part of a clearer water management system.
While the existing retaining wall system does not promote different uses, the opportunity is to convert this into the primary ordering device for the school by promoting multi-functional uses and systems like a Knowledge Garden. The purpose of this project is to demonstrate how the existing retaining wall can be converted into a Knowledge Garden, which will result in a better use of space within the school grounds. The Knowledge Garden will provide an area where students can study and learn, while also offering a space for students to play and interact as they learn. The main challenge of this project is to find a way to transform the existing retaining wall into a Knowledge Garden that promotes learning and engagement between students.
The existing retaining wall of the school has been transformed into a water retention system, services reticulation system, and an affordable retaining system that can promote walled gardens, seating, and playgrounds. The proposed transformation of the retaining wall into a water retention system and services reticulation system as well as into an affordable retaining system that can promote walled gardens, seating and play-grounds is seen as the primary ordering device for the school additions.
The Service Court is an opportunity to transform the existing service block into a positive space for the school children.
The Service Court is a positive space that serves as an overflow recreational court for the lower academic block, as well as a secure public-private threshold for the toilet block.
The Garden Court is a series of stepped platforms that harvest water and produce fresh food gardens. This project is a multi-use public space for both school and community users, and it operates on a weekly, weekend and day-night program for education, public activities and learning towards the management of land systems.
The single North facing structure is reinterpreted and transformed into a multi-purpose assembly point for both school and community users, and operates on a weekly, weekend and day-night programs for education, public activities and learning towards the management of land systems.
The new school will be a showcase of renewable energy, with solar panels providing power for the basketball court and other areas on the grounds. The existing basketball court will be converted into an outdoor parking lot, which will support the solar panels and create more room to store cars. The central courtyard will get low-level lighting powered by the sun. This is in addition to the lights that were already installed there.The public forcourt will also get additional lighting powered by renewable energy, so students can play at night without being afraid that they'll trip over something or hurt themselves.
 Green House implementation by
Siyakhana Food Gardens.
Green House implementation by
Siyakhana Food Gardens.
Emerging from the ground, these stepped platforms are the base for programmed infrastructure and a series of public-private courtyards supported by green vertical knowledge gardens that act as services lines for bio-filtration and management systems. The gardens prevent soil erosion, harvest water for productive food gardens, and increase adaptive capacities in the event of droughts and climate changes. Water management systems are employed along the vertical cut-lines and transformed into indigenous knowledge gardens for learning and education.
Integrated Eastern Cape School Support Initiative - a project management, training & education initiative promoting Food gardens, Water and Sanitation, Environments, Entrepreneurship and ICT Support, Zenzele Itireleng Trust, Siyakhana Food Gardens.
TRANSITION DESIGN
AEDI STUDIO BERLIN, JOHANNESBURG.
AEDI STUDIO BERLIN, JOHANNESBURG.